For More Information
For more information about National Register
of Historic Places in Tennessee, contact:
Claudette Stager
615/532-1550 ext. 105
[email protected]
Registration Forms
 Belview School
Belview School
 Claiborne County Jail
Claiborne County Jail
 Clear Springs Cumberland Presbyterian Church
Clear Springs Cumberland Presbyterian Church
 Knoxville Southern Railroad Historic District
Knoxville Southern Railroad Historic District
 Oakland Cemetery
Oakland Cemetery
 Port Royal Road
Port Royal Road
 Post Oak Springs Christian Church
Post Oak Springs Christian Church
 Promise Land School
Promise Land School
 Riverside Farm
Riverside Farm
 Rucker-Mason Farm
Rucker-Mason Farm
 Settlement School Dormitories and Dwellings Historic District
Settlement School Dormitories and Dwellings Historic District
 Smithson-McCall Farm
Smithson-McCall Farm
 George Washington School
George Washington School
The National Register of Historic Places is the Nation’s list of
cultural resources consideredworthy of preservation. In Tennessee, the
staff of the Tennessee Historical Commission administers this program.
Three times a year, the State Review Board meets to recommend properties
for listing in the National Register. There are nearly 1800 entries in
the National Register from Tennessee. Every county in the state has at
least one entry. For additional information on the National Register program,
contact the Tennessee Historical Commission at 615/532-1550 or link
to the National Register of Historic Places![]() .
.
Recent Listings from Tennessee
Dr. Richard and Mrs. Margaret Martin House
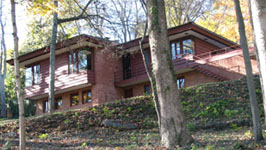 House Exterior |
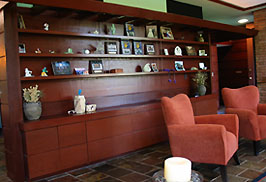 House Interior |
The Dr. Richard and Mrs. Margaret Martin House in Nashville is a very
good representation of the modern organic or Usonian principles espoused
by famed architect Frank Lloyd Wright. Designed by local architect Robert
Bruce Draper, a student of Wright, the house was constructed in 1956-57.
It features large corner windows, a multi-plane roof, an open floor plan,
an expansive fireplace, and widespread use of natural materials. Draper
studied with Frank Lloyd Wright before working for various firms in Chicago
and Nashville. He went on to start his own architectural firm and designed
many education-related buildings in Middle Tennessee.
National Register of Historic Places Registration Form for the Dr. Richard and Mrs. Margaret Martin House.
Leeper Farm
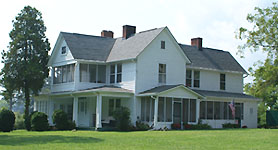 Farm House |
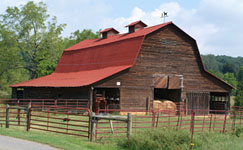 Barn |
Situated on 154 acres the Leeper Farm in Hamblen County contains a house built in 1896 that was updated to the Colonial Revival style of architecture in the 1920s. The changes in the house and outbuildings reflect progressive agricultural and architectural trends of the early decades of the twentieth century. Historic outbuildings on the farm include a smokehouse, tenant house, well house, and barns. Also visible on the property is the Leeper Spring which provided water for the family before indoor plumbing was installed in the house. The Leeper Farm has been an active working farm, operated by the same family, for over one hundred years.
National Register of Historic Places Registration Form for the Leeper Farm.
Anderson Presbyterian Church
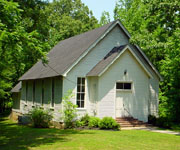 Church Exterior |
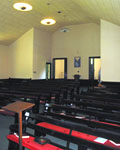 Church Interior |
Located in the unincorporated community of Madison Hall, the Anderson Presbyterian Church is an excellent example of a turn of the century rural church building. Completed in 1894 the exterior is characterized by its gable front vestibule and symmetrically placed double-hung windows. Unusual incised detailing is found on the cornice and on the exposed rafters. Inside, the vault-like ceiling, wood trim, and original pews are notable features. The church still retains the majority of its original materials.
National Register of Historic Places Registration Form for the Anderson Presbyterian Church.



